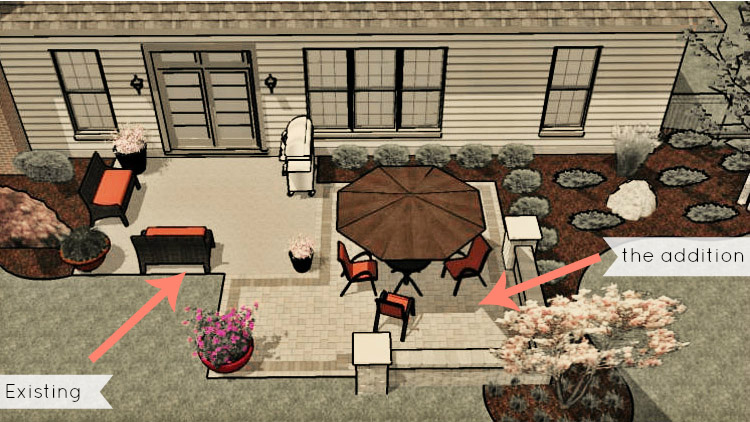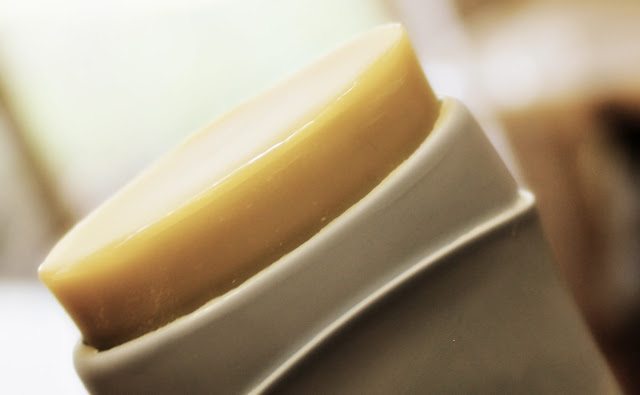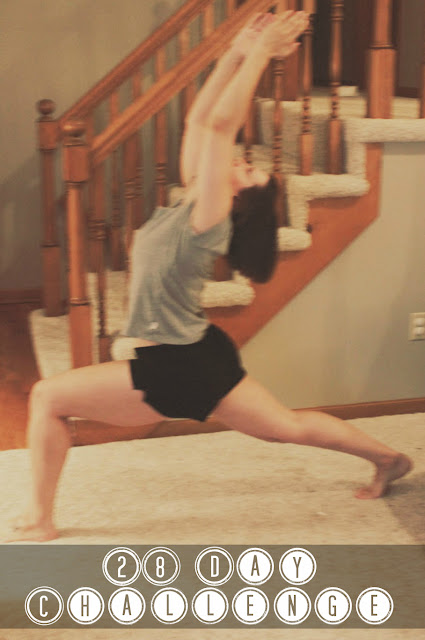DIY in the works
 |
| {{{ via }}} |
I am really nervous and really excited about me and hubby’s upcoming DIY project. We’re designing and putting together an outdoor living area. It’s been a topic of much debate for the past 6 months.
The biggest thing to consider, for us, is resale value. We LOVE our home, but we’re pretty sure we’ll want another bedroom and a full basement [for the man cave experience] sometime within the next 5-8 years. When we design, we have to consider potential future buyers.
Attempting to keep what’s trending in consideration and our budget, has got our brains scrambled. Over the past week, I’m pretty sure we’ve finally come up with a winner. After filtering through many, many new ideas, we’re thinking:
- 1 --> Building on to our existing patio slab. We have something sort of similar to the photo above going on with the bottom patio area. Our house is two story with a deck above, but slab wise, it really gives an accurate idea. So we’re thinking of building directly onto and out.
- 2 --> Then we’re considering the idea of a 6 seating outdoor dining set for the new area, plus a canopy. We love sitting outside all day. I’d like to eat and have dinner parties outside all spring/summer and fall.
- 3 --> For just before fall, we’re thinking of adding a fire pit. I like being outside and I like fire! I want a place to burn and get the most out of our outdoor area before the freeze sets in.
I’m really excited about it. Other ridiculous ideas keep popping in and out, like an outdoor fireplace instead of a pit, a built in grill, etc…I have no idea how massive this reinvent may get before we actually start working this spring.
P.S. --> If you’re considering a patio area, check out Lowe’s for their step by step tutorials [click here for the brick paver patio tutorial we’re following for our project]. I love living in an internet generation.

