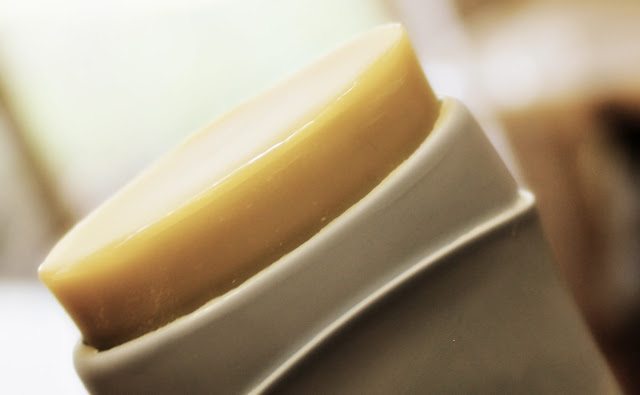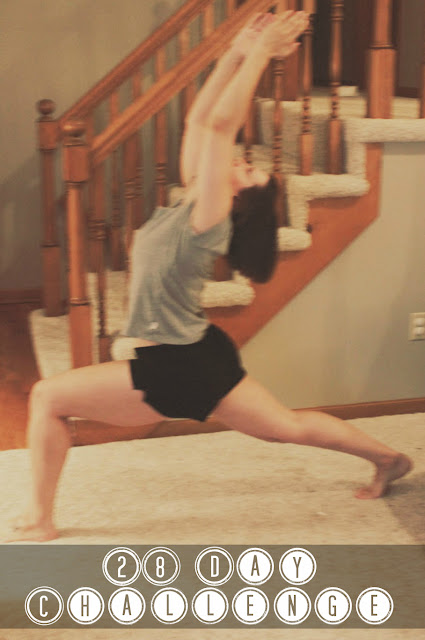Home Project | Flooring DIY Part 3
In the end after a short and much needed break, I finally got my way and we finished the middle level of our home with the rest of our hardwood flooring look. It was very hard to convince the husband but I totally get it. Laying flooring in pieces like this is back breaking labor. It was always in the plan but after we got a taste with the downstairs we had some serious doubts about finishing the rest. And it turns out the floor isn’t as slippery as we previously thought, so no treatment is needed at all. It was full of sawdust that we couldn’t see so all I had to do was mop several times and that problem was nonexistent.
So I figured the upstairs would go much easier. The entryway we have to flow through had no special angles like the very advanced media area. The formal living room area also only had one specialty corner with two 45 degree angles. We were even lucky enough that when we pulled the carpeting out the base molding was the perfect height from the floor and didn’t even have to be removed. That alone cuts out a good couple hours of work.
Here is the poopoo part. The people who DIY’d before us did things not up to snuff. They would buy good materials and have good ideas but they laid things down like they had a circus running through here 24/7. I’ve never seen people use so much nails, glue and giant staples on everything in my entire life. They really thought they had to super secure things down. So any time we’ve thought a project in this house would take XX amount of time, it always takes 3 times that. The hardest part was the massively glued down old wood flooring in the entryway. That alone took until 5:00pm to remove. It was an entire workday down the drain.
But, while husband knocked that out I tackled quite a few things by myself. I removed the carpet, padding, tack strip and nails from the entire rest of the area by myself. Then I cleaned and got the area 100% ready to lay flooring. Finally I removed and re-carpeted the studio steps and put up stair nose molding to finish off the look. That took forever because there were a million staples but it looks incredible. This job was completely free because we reused the carpet I removed from the formal living area, which was only a year old and practically unused.
So the last level is done and it looks amazing. We’re really happy about it. I’m working on final nitpicky touches like using wood putty to make everything look professional and cleaned up. The next item we are thinking of tackling is making our master bedroom vanity/bathroom/whirlpool tub area make more sense. We’re going to separate that room and have some really cool and modern ideas for taking on the project. We’ll be laying and cutting stone flooring for the first time when we finally take on that job, so it’s new but we’re looking forward to teaching ourselves just like we did with this project.






